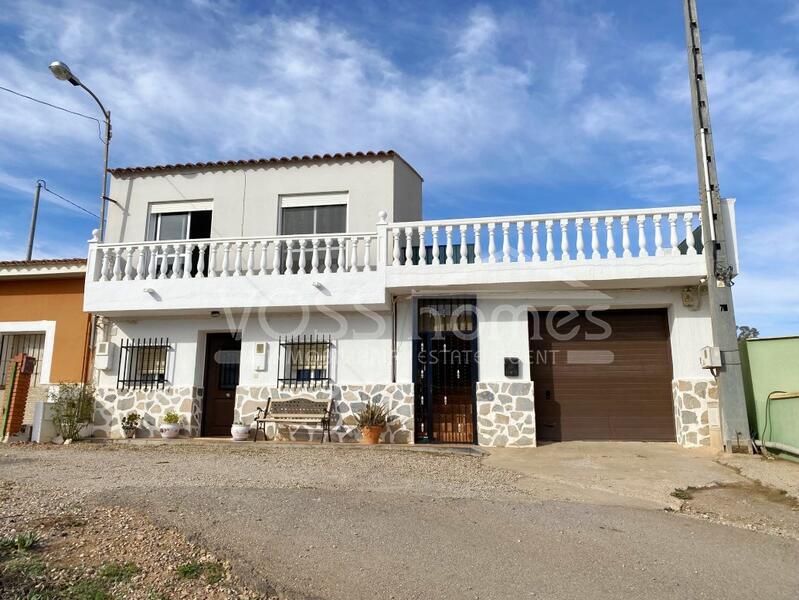
VH2466: 3 Bedroom Townhouse for Sale
Almendricos, MurciaCharacteristics
- Video Tour available
- 3 Bedrooms
- 2 Bathrooms
- 218m² Build size
- 215m² Plot size
EPC Rating
| Energy Rating Scale | Energy Consumption kWh/m² per year | Emissions kg CO²/m² per year |
|---|---|---|
| A | ||
| B | ||
| C | ||
| D | ||
| E | ||
| F | ||
| G |
Description
NEW & EXCLUSIVE TO VOSS HOMES - A spacious, 2 storey, 3 bedroom, 2 bath, renovated edge of village house of 210m2 with country views, air con, large garage, large sun terrace, internal courtyard garden and central heating. Walking distance to the shops, mini supermarkets, cafe / bar / restaurants, banks, doctors, chemist, street market, schools etc in the village of Almendricos. 25 mins drive to the beach at San Juan de Los Terreros.
Almendricos is a lovely, traditional Spanish village with it's own train station, a variety of shops, mini supermarkets, doctors, chemist, schools cafe bars and a Monday street market.
The larger town of Puerto Lumbreras with its variety of supermarkets etc is 10 mins drive away and the large and famous city of Lorca with its castle, theatre and large shopping centre etc is 25 mins drive away.
The safe sandy beaches of San Juan de Los Terreros are 20 mins drive away and Aguilas is 25 mins. Both have a variety of shops and restaurants etc.
The house is semi detached to a single storey well kept house so you are not looked over and can retain your privacy.
Casa Almendricos is ideal if you are looking for a large house but only need a little and low maintenance outside space. The upstairs is virtually a separate apartment so is excellent for guests. Some of the furniture is also for sale.
Downstairs the house consists of a large living room, dining room, separate huge dining kitchen with fireplace and recently fitted, quality cast iron wood burner. Next to the kitchen is a walk in larder / utility room. There is also a downstairs double bedroom with H&C air con, shower room, integral garage, storage room with the central heating boiler and diesel oil tank etc.
The large integral garage is a real bonus and is split on to two sections and can be accessed from within the house or via the garage door to the front of the house. Measurements are below.
The kitchen also looks out into the private, internal courtyard which if required there is room for a splash pool. This area is a real suntrap.
A spiral staircase from the living room leads up stairs to 2 more large double bedrooms and a family bathroom. The main bedroom has great views due to the 2 double patio doors leading on to the balcony and round on to the huge sun terrace. Upstairs also has another door leading on to the sun terrace. There are then a separate external stair case leading down to the front of the house and garage with a lockable gate. This is ideal access for guests if you wish to use the upstairs as a separate apartment.
The sun terrace has all round views over the countryside and village and also looks down into the central courtyard.
To the front of the house is the driveway with room for 1 or 2 cars. There is plenty of safe, close by on street parking
Room sizes:
Living room - 5.56m x 4.19m
Kitchen & Dining room - 6.23 x 5.07m
Utility room - 2.53m x 2.31m
2nd dining room / study - 5.77m x 2.94m
Bedroom 1 downstairs - 4.06m x 3.22m
Shower room - 2.69m x 1.88m
Garage - 4.41m x 3.81m then 5.87m x 2.52
Internal courtyard - 8m x 5.5m
Boiler room - 2.02m x 1.53m
Bedroom 2 upstairs - 5.66m x 4.45m
Bedroom 3 upstairs - 3.96m x 3.58m
Bathroom - 2.13m x 1.73m
Sun Terrace - 17.5m x 5.4m
Mains water and electricity are connected.
Voss Homes is a British, family run estate agency with an office in the thriving, market town of Huercal-Overa 20 minutes from this property and La Alfoquia village. We focus on selling properties in the Huercal-Overa, Taberno, La Alfoquia, Zurgena, Puerto Lumbreras & Velex Rubio area.
For more information or to arrange a viewing please contact Voss Homes DIRECTLY on 0034 950 616 827 or email us at enquiries@vosshomesspain.com










































