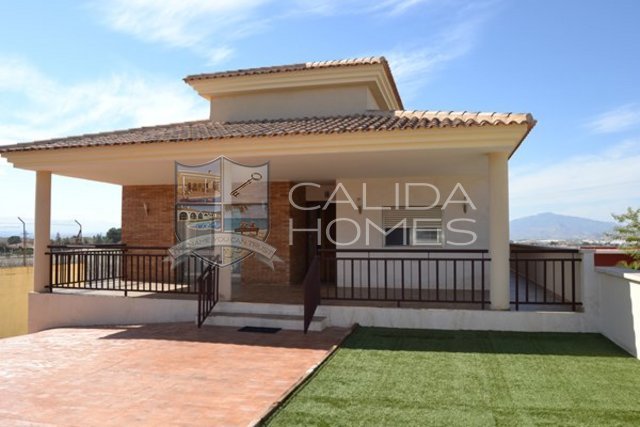
clm279: 4 Bedroom Villa for Sale
Murcia, MurciaCharacteristics
- Video Tour available
- 4 Bedrooms
- 3 Bathrooms
- 375m² Build size
- 1,150m² Plot size
EPC Rating
| Energy Rating Scale | Energy Consumption kWh/m² per year | Emissions kg CO²/m² per year |
|---|---|---|
| A | ||
| B | ||
| C | ||
| D | ||
| E | ||
| F | ||
| G |
Description
TOP SPEC DETACHED 4-6 BED 375 MTR VILLA OFFERING THE BEST OF LUXURY LIVING IN A VERY CONTEMPORARY STYLE WITH SIMPLY OUTSTANDING VIEWS. MURCIA.
This extremely spacious luxury property is situated on a very private plot in a well-established much sought after community just 10 mins drive from Murcia city centre. The current owner of this property is in the building trade and it shows. Both the quality and the design are faultless and it provides a huge 375 mtrs of useable/living space.
Within 3 to 4 mins drive from the property you have supermarkets, restaurants shops, medical facilities etc even an 18 hole golf course and there is a very nice bar/restaurant within easy walk. Public transport runs through the community giving access to Murcia city and there are a number of very good schools close by.
On a fully walled and gated 1.150 mtr plot with electric gate and entry phone access. Along the frontage you have a large level area of garden with artificial grass and established trees. Huge flagstone drive roll off this to the left and right of the property giving access to the garage and very large rear garden area where you have a large space with wonderful views which has been pre prepared for inclusion of a large swimming pool if required. (An 8 x 4 pool would cost an additional 13,000 Euros).
The 1st floor is the main living floor and has laminate wood flooring and white wood doors throughout. Along house frontage you have a wonderful 30 mtr covered porch. From this you have a 25 mtr entrance hall, beautiful and extremely spacious 45 mtr lounge/diner with double door access to a 30 mtr covered terrace. Ultra-modern 18 mtr kitchen, with purple siltstone work tops, that also has access to terrace, 19 mtr master bedroom with double walk in wardrobe and very large en suite bathroom. There are 3 additional double bedrooms all with white fitted wardrobes and two bathrooms.
On the lower floor which is accessed via either internal granite stairs or from the exterior you have a huge 95 mtr garage with electric doors and a further 65 mtr room ( currently a bar area) which has electric and water connected so could easily be utilised to provide additional living space bedrooms/ second lounge etc. This room as double doors leading to a large 60 mtr covered terrace that in turn over looks rear garden.
There is also an additional roof terrace.
A one off architect designed and quite simply amazing property that provides more than a little wow factor.












