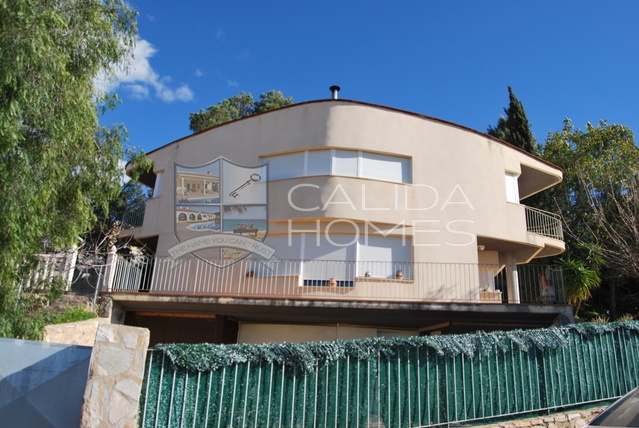
clm272: 5 Bedroom Villa for Sale
Murcia, MurciaCharacteristics
- Video Tour available
- 5 Bedrooms
- 3 Bathrooms
- 180m² Build size
- 1,175m² Plot size
- Swimming pool
EPC Rating
| Energy Rating Scale | Energy Consumption kWh/m² per year | Emissions kg CO²/m² per year |
|---|---|---|
| A | ||
| B | ||
| C | ||
| D | ||
| E | ||
| F | ||
| G |
Description
ARCHITECTRAL PRIZE WINNING DETACHED 5 BED 3 BATH VILLA WITH DOUBLE GARAGE A FAR LARGER THAN AVERAGE GARDEN, PRIVATE POOL AND SIMPLY SPECTACULAR VIEWS.
Set in a slightly elevated position within a simply stunning location that combines the best of peaceful living surrounded by beautiful nature yet is just 20 mins drive from Murcia city centre which teems with life and culture.
Sitting just above Murcia this prestige community is within a beautiful protected forest that provides a great area for walking, cycling, riding and any that like nature. Monitored by 24 hour security and CC TV the location affords a very safe, family friendly environment.
The very large towns of Sangonera la Verde and El Palmera which have many great shops, bars, restaurants along with one of the region’s best hospitals are just a short 5 min drive away.
Xan Javier airport and beautiful beach areas/towns such as Mazarron, La Manga and the Mar Menor can all be reached in 25 mins.
The 180 mtr villa constructed over 3 floors is built within a lovely 1,175 mtr plot/garden which incorporates lovely flagstone paths, many mature trees and shrubs, purpose built dog run, 6 x 4 swimming pool with changing room and shower block, purpose built 40 mtr covered terrace/bar area and many child safety features. The garden has been designed over 4 main tears. The lower tier provides huge driveway and double door access to garage area, 1st tier is one house built on with two large right and left terrace areas plus a huge balcony connecting these which runs along entire house frontage. 2nd tier lawned garden and dog run with easy access to 2nd level of house. 3rd tier pool and outside entertaining area
The large property, currently a family home, is bathed with natural light and comprises of on 1st floor. Arched fronted 33 mtr lounge/diner complete with wood burner, 3 picture windows to take full advantage of the views and double door access to the huge side patio. 10 mtr kitchen with granite work tops, American style breakfast bar and door access to garden, fully equipped bathroom and a double bedroom currently used as play room. Safety screen sliding doors give access to the beautiful marble stairs. On the second floor you have large landing area with door access and walkway to rear garden, 4 double bedrooms two of which have private balconies and one of which has a full en suite then an additional family bathroom. At basement level you have a 38 mtr office come music room (man cave) a huge 42 mtr garage and a very useful cloakroom.
A change of circumstances requires the very reluctant sale of this property and creates an amazing opportunity to new buyers to purchase a unique, real wow factor property in a sublime setting.












