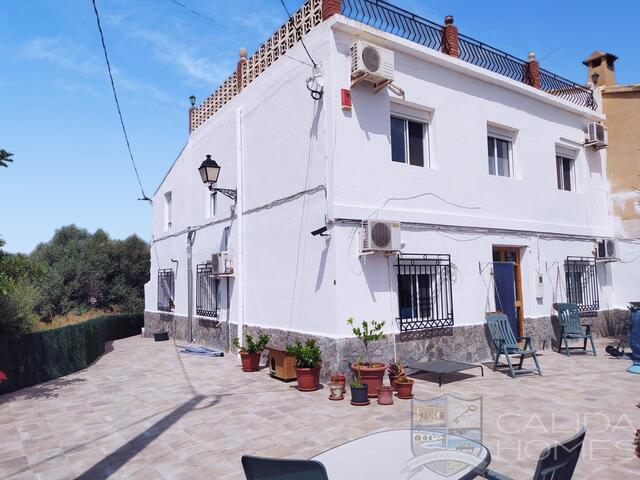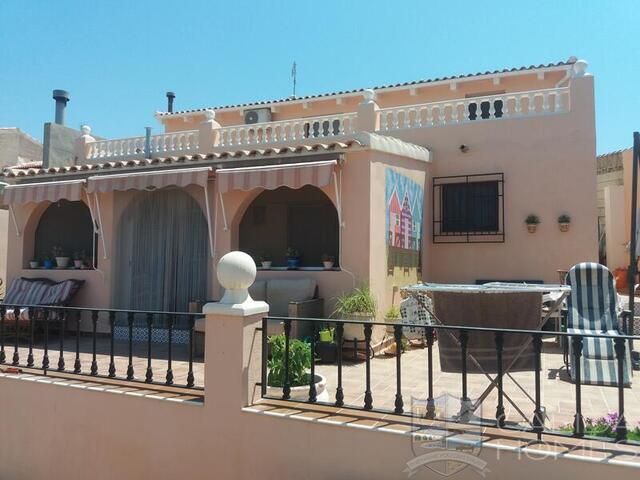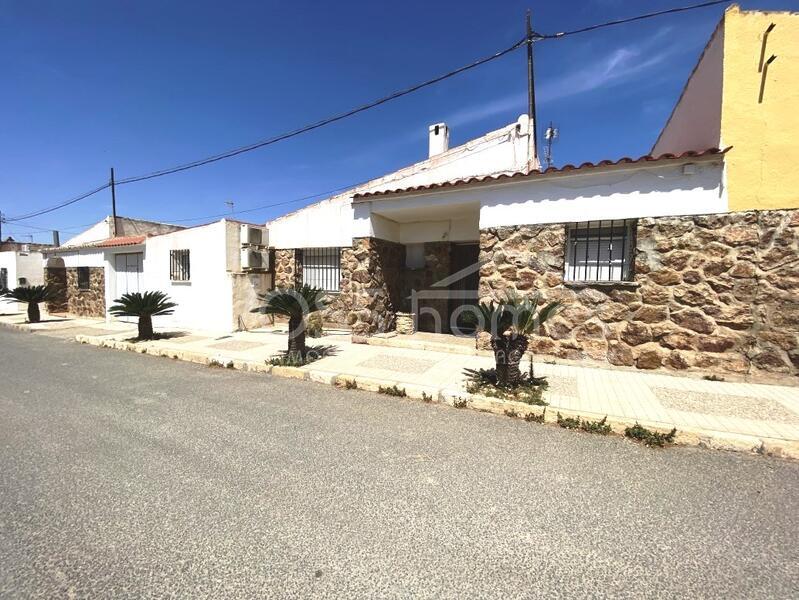
Casa Menta : 5 Bedroom Townhouse for Sale
Arboleas, AlmeríaCharacteristics
- Video Tour available
- 5 Bedrooms
- 2 Bathrooms
- 295m² Build size
- 612m² Plot size
EPC Rating
| Energy Rating Scale | Energy Consumption kWh/m² per year | Emissions kg CO²/m² per year |
|---|---|---|
| A | ||
| B | ||
| C | ||
| D | ||
| E | ||
| F | ||
| G |
Description
A beautifully presented and well maintained 5 bedroom fully renovated cortijo situated in a quiet location with a spacious roof terrace, above ground pool, amazing kitchen- diner-separate garden areas- With ample room for below ground pool and wonderful views all around the property.
The property is located only 1.2kms from a hamlet with two bar-restaurants and a small shop, and the lovely town of Arboleas which offers all necessary amenities is only 2.5kms from the property. The larger market town of Albox is only a 5-10 minute drive from the property. The coastal resorts are 35-45 minutes away and the nearest airport is only an hour away.
This property has recently had a full revamp including new flooring, new tiled patio areas, new plumbing and wiring throughout, new windows, new kitchen and more.
Leading up the tarmac road to the property to the right there is a bit of land that belongs to the property with ample space for parking or potential to make into another nice garden area. The road then leads up to an electric sliding wrought iron gate, opening into a good sized and freshly tiled patio with an above ground pool and ample space for a seating/entertainment area. To the right of the patio there is an outbuilding currently used for storage but could be changed to a guest house or entertainment area. Off of this is access to a large private garden area with large walls surrounding. There is a separate raised terrace and storage room on one side, ample space for an in ground swimming pool to be installed and has the advantage of glorious views.
The main patio gives access to the front door, opening into an entrance hall. On the left there is a double bedroom which benefits from built in air conditioning. Opposite this is another double bedroom which is currently being used as an office, this room also benefits from air con. The hallway then leads to a comfortable lounge with a ceiling fan and LED lighting around the edge of the ceiling. On the left of the lounge a door opens into a new airy and modern bathroom with a large walk in shower, full size bath and air conditioning.
To access the open plan kitchen/ dining area you walk back through the lounge. The dining area is fitted with a good quality pellet burner, remote control ceiling fan and access to a private tiled courtyard. The recently fitted kitchen benefits from wonderful floor and wall units, integrated microwave, integrated oven, modern extractor, 5 ring gas hob and granite worktops. From the kitchen a door opens into a separate utility room and hall with a door which leads out to the main patio. From there you are lead to a pantry which used to be a bathroom; it still has all necessary requirements if you wish to convert it back. From there you have access to the staircase wrapping around to the first floor.
On the first floor there is a second lounge area which still has the original fireplace and has access to the large roof terrace which offers 360º views over the wonderful surrounding views. From there you access a hallway which leads to a good sized bathroom and 3 bedrooms, one of which is currently being used as a walk in wardrobe. The bedrooms benefit from air conditioning and ceiling fans. The bathroom is very large and modern, it benefits from a beautiful large walk in shower, double basin and ceiling fan.
All mains services are connected, and the property also has internet connections and satellite television.














