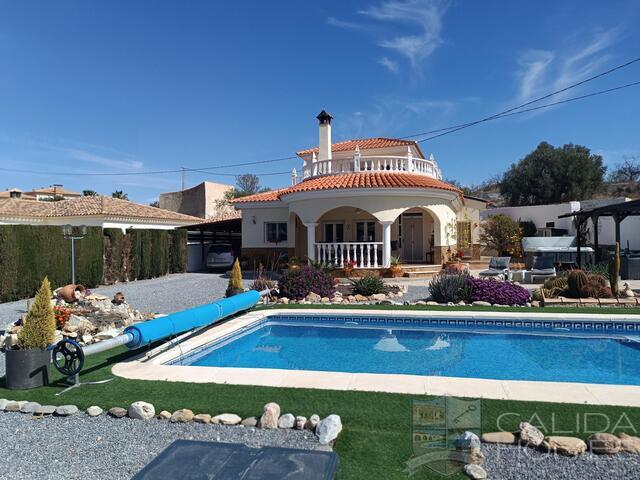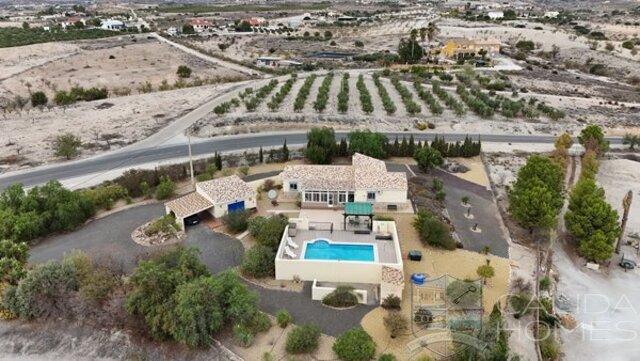
Casa Cocktail: 3 Bedroom Villa for Sale
Cantoria, AlmeríaCharacteristics
- Video Tour available
- 3 Bedrooms
- 2 Bathrooms
- 180m² Build size
- 842m² Plot size
- Swimming pool
EPC Rating
| Energy Rating Scale | Energy Consumption kWh/m² per year | Emissions kg CO²/m² per year |
|---|---|---|
| A | ||
| B | ||
| C | ||
| D | ||
| E | ||
| F | ||
| G |
Description
Casa Cocktail – A stunning 180sqm villa set within beautiful gardens and located on the outskirts of Cantoria- approx 20 min walk -few mins drive- with 3- 4 bedrooms, 2 bathrooms, 8mtr x 4 mtr pristine swimming pool, poolside bar/kitchen, beautiful covered seating are, top spec hot tub, new solar system (free electric), oil fired central heating, magnificent views, gorgeous arch fronted covered porch plus wonderful large roof terrace, covered car port plus ample parking for additional cars/motorhome, large tool shed work shop, plus additional large store room.
The pretty town of Cantoria is just a few mins drive and a 20-25 min walk- with a variety of amenities for your daily needs including bars, cafes and a weekly street market. The market town of Albox is a 10 minute drive where you will find the larger supermarkets, English food shops, banks, pharmacy, 24hr Emergency medical centre, two weekly street markets, bars, cafes, restaurants and more. The Mediterranean coastal resorts of Mojacar, Vera Playa and Garrucha are a 40 minute drive. Almeria airport is 1 hour and 15 minutes drive, Murcia airport is 1 hour and 30 minutes drive and Alicante airport is approx. 2 hours.
The beautiful established yet low maintenance gardens of 842 mtrs are fully walled, accessed by double electric gates, with gravelled driveway, large car port and ample parking for several cars and a motorhome. The front covered porch has ample room for a lounge set and has a ceiling fan for the warm summer days/nights. The front door leads into the large bright lounge with wood burner, air conditioning and a radiator, two glazed double doors lead out to the front porch and there is a picture window to the side. A large arch opening takes you through to the separate dining room with air conditioning and a radiator. From here is an opening through to the modern stylish kitchen with ample wall and base cupboards and a Silestone worktop plus appliances. At the end of the kitchen is a small hallway with stairs to the master suite and separate access to the outside. Back in the lounge there is another archway to an inner hallway leading to two double bedrooms both with fitted wardrobes, ceiling fans and radiators. There is a modern and stylish family shower room with a shower cubicle, vanity wash basin, WC and radiator. On the first floor is the large master bedroom with doors leading out to the large roof terrace with the most wonderful views of the surrounding countryside and mountains making it the perfect spot for an early morning coffee or for relaxing during the day/evening. The bedroom has fitted wardrobes, air conditioning, ceiling fan and a radiator. The en-suite shower room has a shower cubicle, pedestal wash basin, WC and bidet. Outside there is an 8m x 4m recently refurbished swimming pool surrounded by artificial grass with plenty of room for sunbathing and relaxing plus a poolside bar/kitchen/BBQ area, a wooden pergola providing a wonderful shaded seating area- alongside teh bar that provides a perfect alfresco dining/relaxation area. There is also a 5-person top spec hot tub. To the rear of the villa is a lovely and spacious courtyard come games area with pool table, large tool shed, and additional storage room big enough to be used as a garage or conversion to a 4th bedroomaccommodation .The gardens are well established and there is an orange and some lemon trees plus olive trees, palms, cacti, shrubs and flowers.
The villa has oil fired central heating via a combi boiler, water softener system, and new 5kw solar system providing electricity for the home meaning free electric and as a real benefit can be sold mainly furnished.













