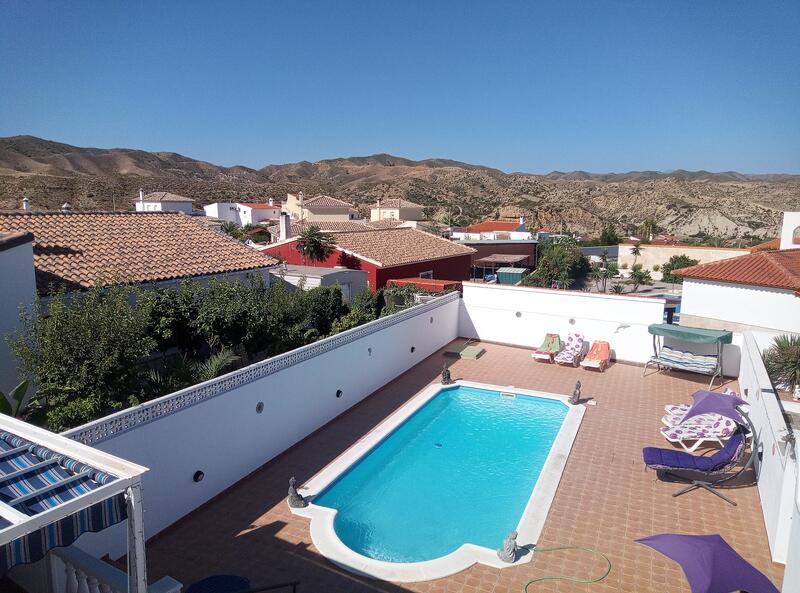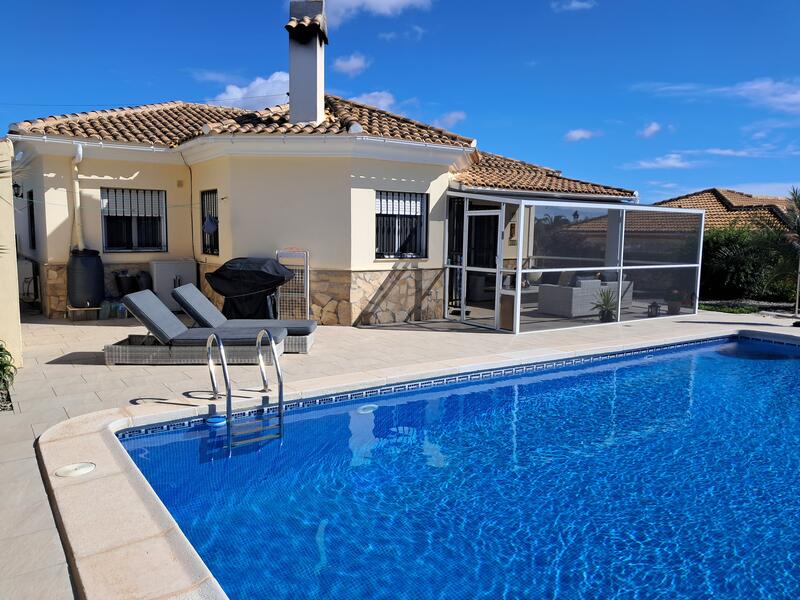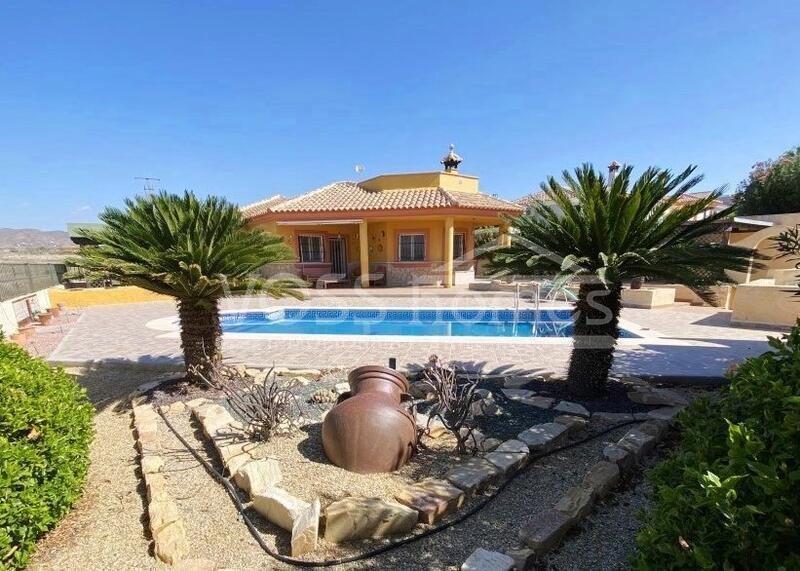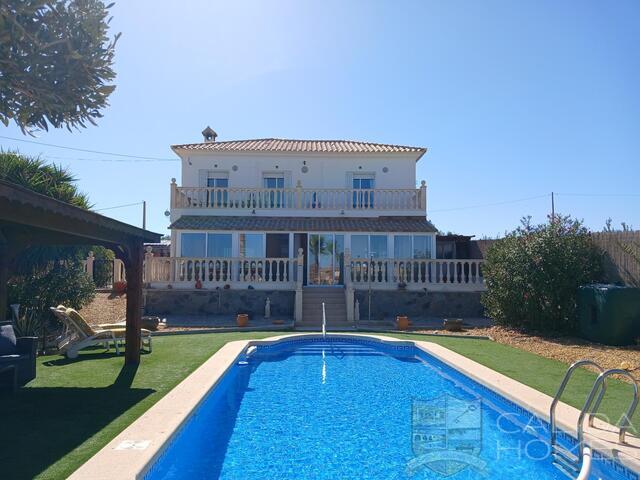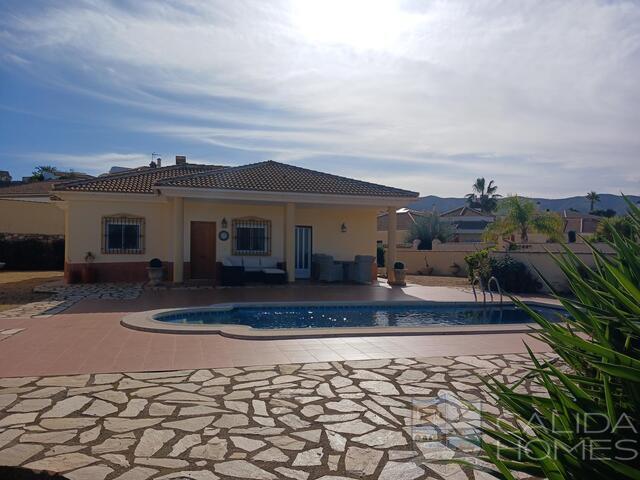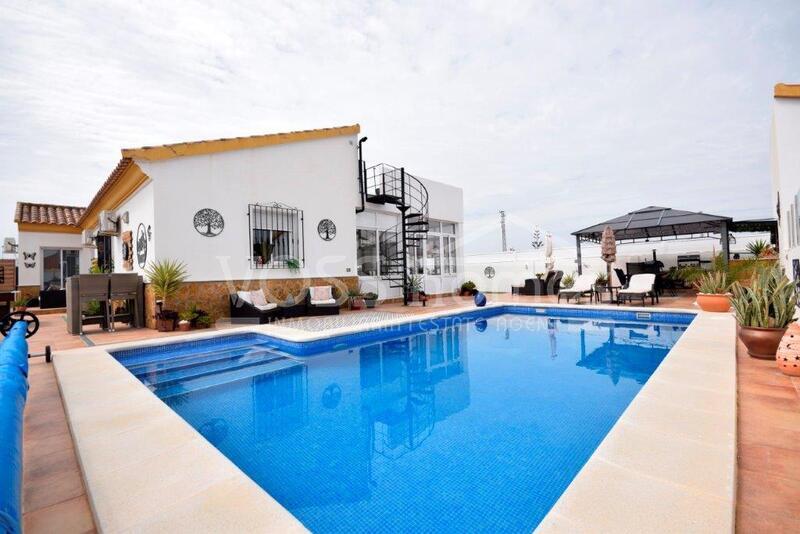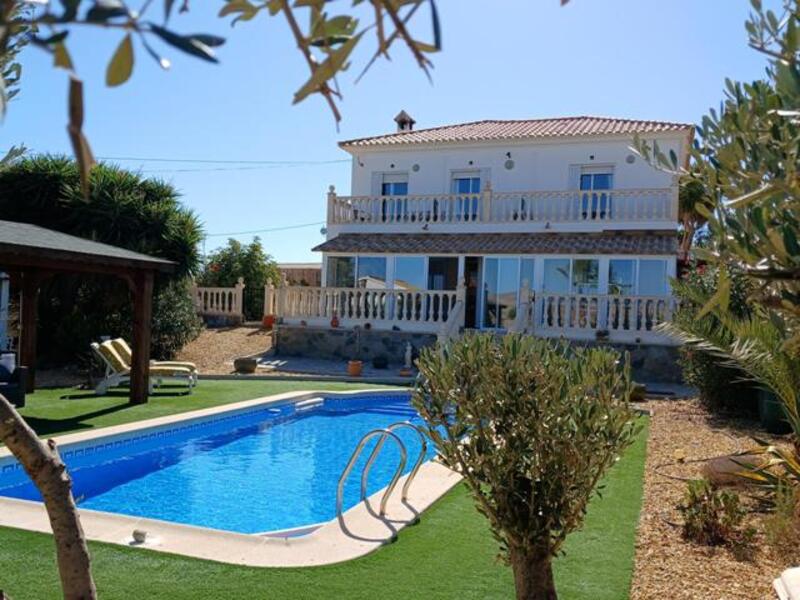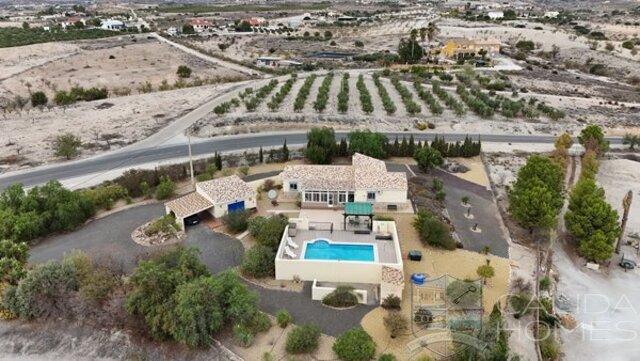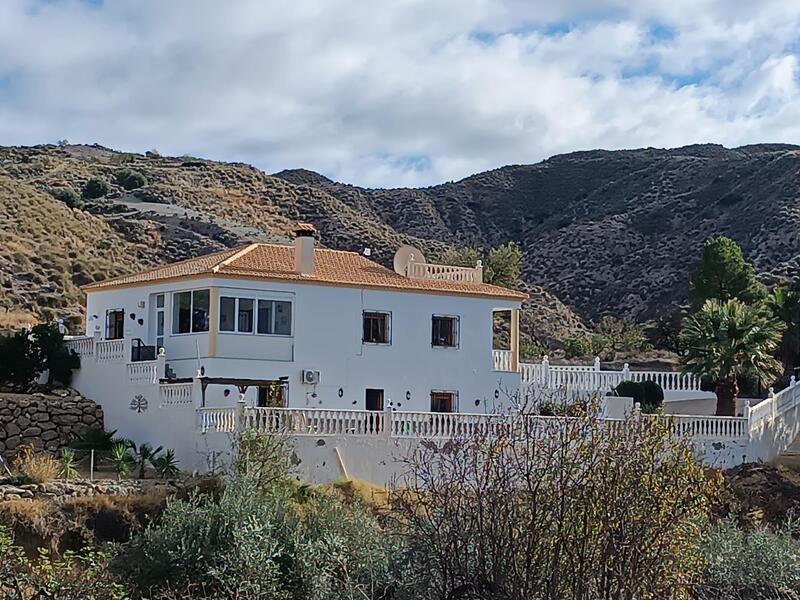
130-1398: 4 Bedroom Villa for Sale
Arboleas, AlmeríaCharacteristics
- Video Tour available
- 4 Bedrooms
- 3 Bathrooms
- 242m² Build size
- 1,591m² Plot size
- Swimming pool
EPC Rating
| Energy Rating Scale | Energy Consumption kWh/m² per year | Emissions kg CO²/m² per year |
|---|---|---|
| A | ||
| B | ||
| C | ||
| D | ||
| E | ||
| F | ||
| G |
Description
Holmes for Homes are pleased to present to you, this exceptional 3 bed 2 bath villa, in 1,600 mtr gardens with self contained 1 bed,1 bath guest apartment ,10x4 swimming pool, garage/workshop and roof terrace. It is in a beautiful non-estate setting, with stunning 360 degree views, and being sold fully furnished with top quality appliances and furniture, and is just 6-7 minutes drive from Arboleas centre.
The land/gardens of 1,600 mtrs, have been split into 3 large areas, all of which have been secured and are either fenced or walled. Around the villa you have approx 700 mtrs of gardens, which are walled and have been beautifully maintained/landscaped with planted areas, lots of terraces and have double entrance gates leading onto a large driveway and the garage with electric door. There is also a separate pedestrian gate. There is a 10x4 swimming pool (with bench seat incorporated) on the lower level of the villa gardens, encased by a good sized artificially grassed terrace/sun deck, that affords complete privacy and beautiful views. On the top level is plenty of additional terracing, and large BBQ entertaining area with fantastic views. An iron spiral staircase leads to an 18m roof terrace, again with fabulous views. An additional large piece of land runs along the entire right hand side of the property, and to the frontage below main gardens, is another level piece of land, that has a membrane, and has been gravelled and has further double entrance gates.
On the lower level, a side entrance door leads to the 50m garage, which has electric and water, and houses the washing machine etc. On this level is a guest annexe, with one room converted to a kitchenette come dining area, a large double guest bedroom with fitted wardrobes, and a separate newly refurbished bathroom.
On the ground level, the gardens open out onto a huge tiled terrace with the BBQ seating area off to the right and stairs lead up from here to the roof terrace. This terrace then leads on to a covered porch, off of which is front door access to the villa. Living space comprises an 8m hallway and to the left is a 16m newly fitted modern kitchen diner with beautiful double granite work tops and ample upper/lower level units. Double doors from here lead through to the 26m lounge with a corner feature fireplace with pellet burner, and there is further internal door access off of lounge into the hallway. To the rear, lounge double doors lead out to a gorgeous glazed conservatory/ seating area of 20mtrs, which provides a spectacular viewing point, and has exterior door access out to a large terrace and to the few steps leading down to lower garden and pool. Back into the villa, and off of the central hallway, there is a 12m 3rd bedroom (currently used as office), a family shower room, another 12m guest bedroom and a glorious 20m master bedroom with ample fitted wardrobes, and an additional spacious en-suite shower room. A further set of double doors off of the master bedroom, lead out to the conservatory.
Built to top spec, the property has lots of extras including ceiling coving, fly screens, security grills, and hot and cold air conditioning throughout.
The garage/ workshop, which is to the right of the existing guest apartment, could quite easily be converted into additional living space, bedrooms etc. It is ideal for a large family, or perhaps a bed and breakfast business, or for people who like their space.
This is a home not to be missed and won’t be around for long, so please book your viewing now via our office in Arboleas 0034 850 993 099, WhatsApp 0034 664 012 024 or info@holmesforhomesalmeria.com













