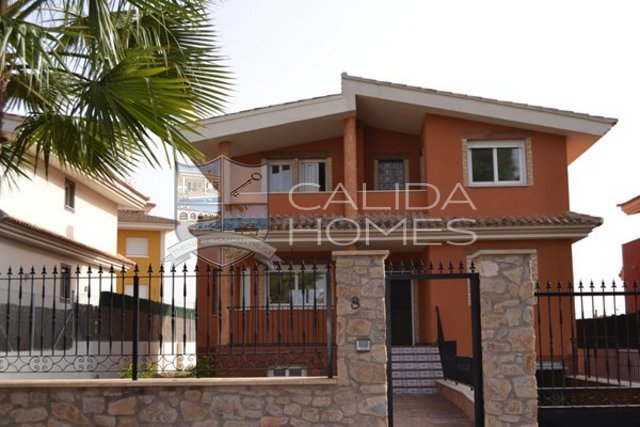
clm273: 5 Slaapkamer Landhuis Te koop
Murcia, MurciaKenmerken
- Videotour beschikbaar
- 5 Slaapkamers
- 3 Badkamers
- 395m² bouwgrootte
- 445m² Perceelgrootte
EPC-beoordeling
| Energiebeoordelingsschaal | Energieverbruik kWh/m² per jaar | Emissie kg CO²/m² per jaar |
|---|---|---|
| A | ||
| B | ||
| C | ||
| D | ||
| E | ||
| F | ||
| G |
Beschrijving
ECHTE WOW-FACTOR VRIJSTAANDE VILLA MET 5 SLAAPKAMERS EN ENORME GARAGE OP EEN VEEL GEWILDE LOCATIE OP SLECHTS 10 MINUTEN VAN HET CENTRUM VAN MURCIA.
Een uitzonderlijk ruime villa van topkwaliteit van 395 meter kwaliteit, gelegen in een exclusieve gated community op slechts 10 minuten van het centrum van de stad Murcia, maar biedt toch een uiterst rustige en besloten omgeving met alle faciliteiten, inclusief openbaar vervoer voor de deur.
In de stad Murcia heb je een schat aan faciliteiten te midden van prachtige architectuur en achtergronden. Het is een broeinest van activiteit met fantastische eetgelegenheden, bars, winkels en een bruisend nachtleven.
Dit alles ligt op korte afstand en is geweldig om dichtbij te hebben, maar alles wat nodig is voor een zeer hoge maar betaalbare levensstandaard wordt binnen de gemeenschap geboden. Er zijn geweldige winkels, supermarkten, restaurants, bars, tapasbars, sportclubs, sportscholen, gezondheidszorg, dierenartsen, etc. waarvan vele op loopafstand van dit prachtige pand.
Properties of this standard and in this location rarely come to market.
The Villa constructed over 3 floors with a stunning central marble stairway affords many extras including full central heating, security system, electric gates and garage door, climate control system and fitted wardrobes.
It comprises a huge 120 mtr tiled garage/under build with electric and natural light, Internal stairs form this or front door access via a lovely 12 mtr covered bring you to the 1st floor where you will find a spacious entrance hallway, 36 mtr lounge with feature fireplace and double door access to rear gardens, a 16 mtr luxury kitchen with double siltstone work tops and large American style fridge ( all appliances to remain), separate utility area leading to rear covered porch. A bathroom and a very useful 12 mtr downstairs bedroom.
On the 2nd living floor you have a large galleried landing area off of which you have 3 double bedrooms (the master of 16 mtrs) with en suite bathroom, a single bedroom and a family bathroom. 2 of the bedrooms on this floor provide small corner balconies and there is an additional large balcony over the front entrance which affords lovely views.
The garden provides a fully walled and gated 445 mtrs with entrance driveway to garage, planting areas and there is ample room at rear of property for a large private pool if required.












